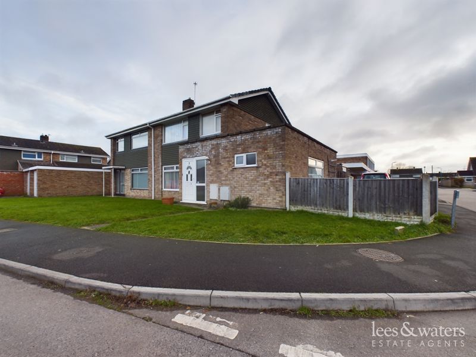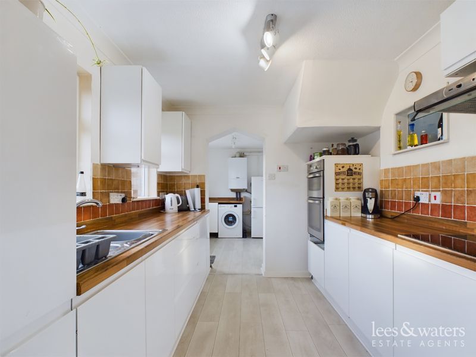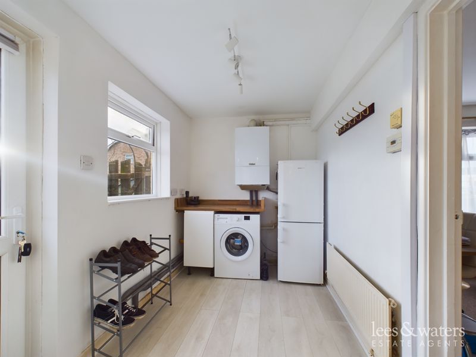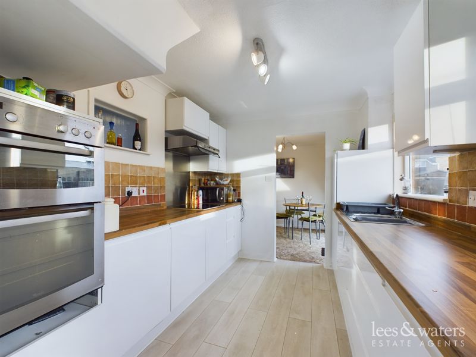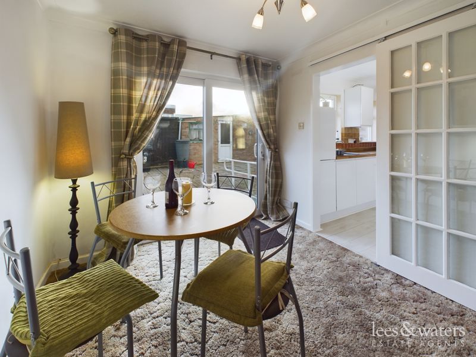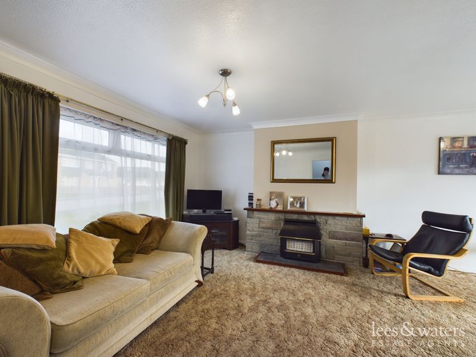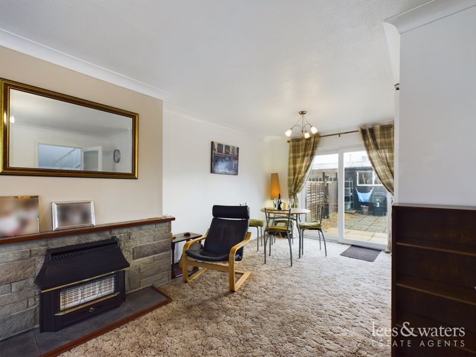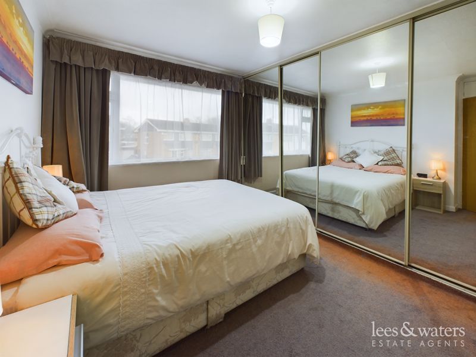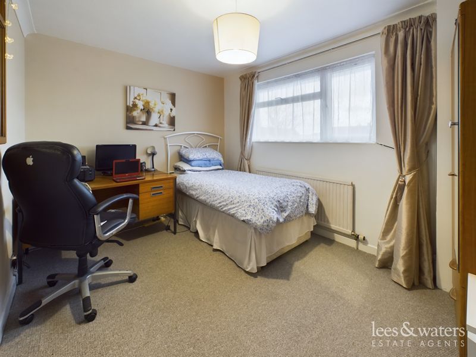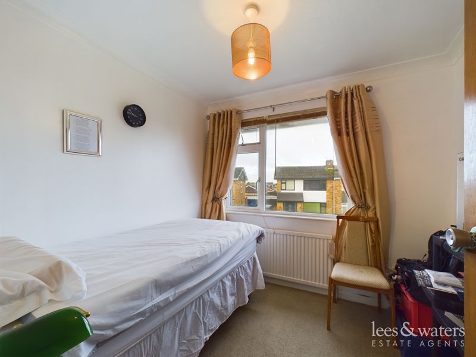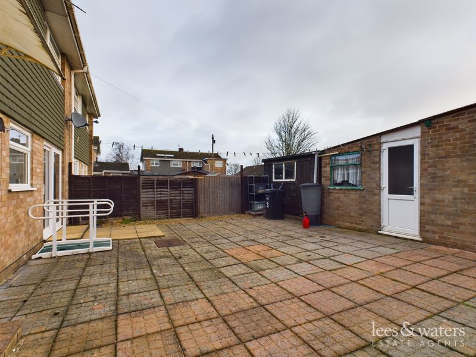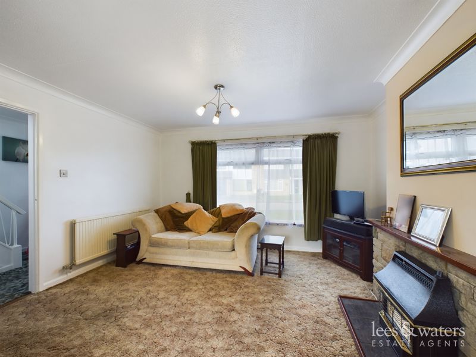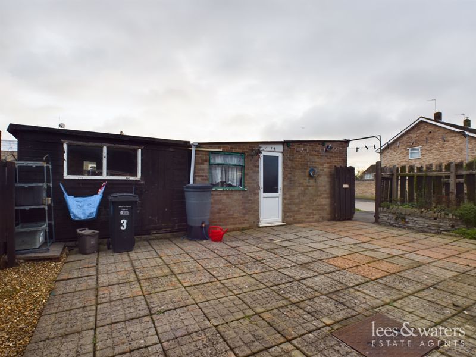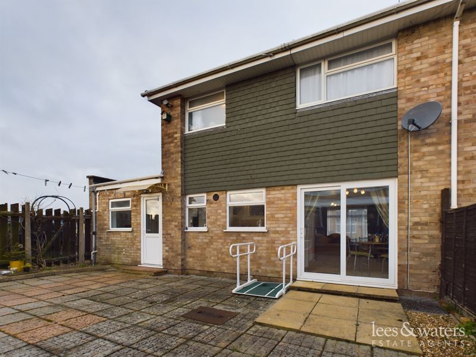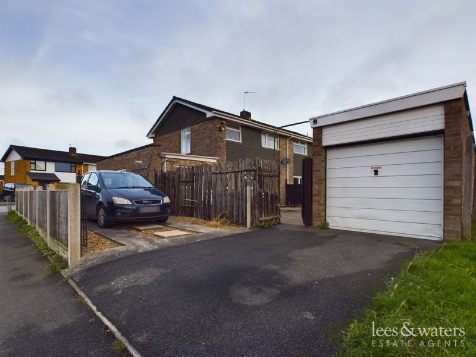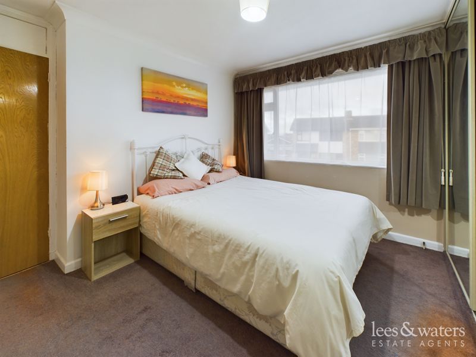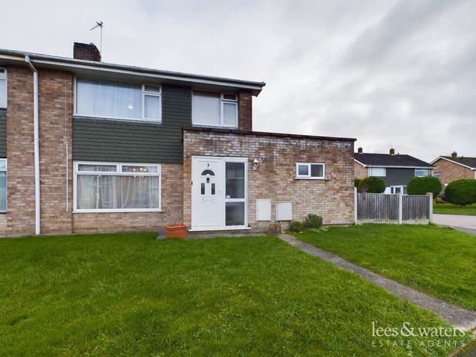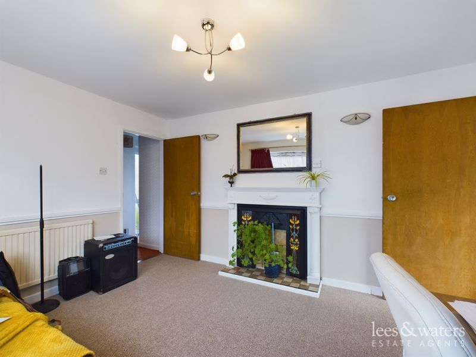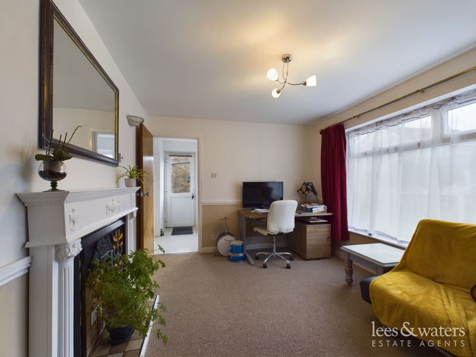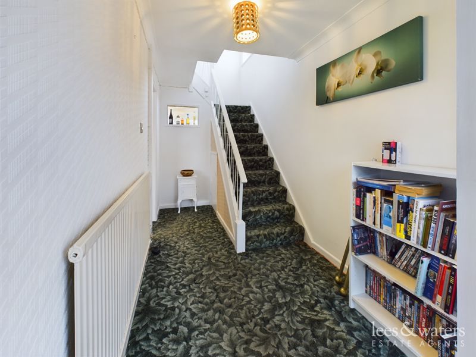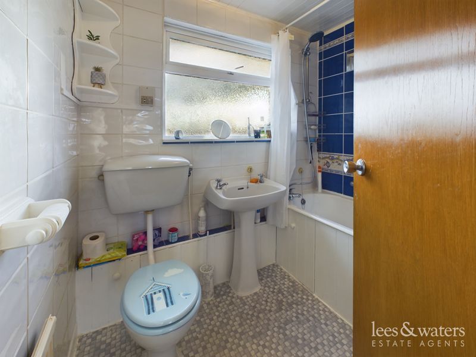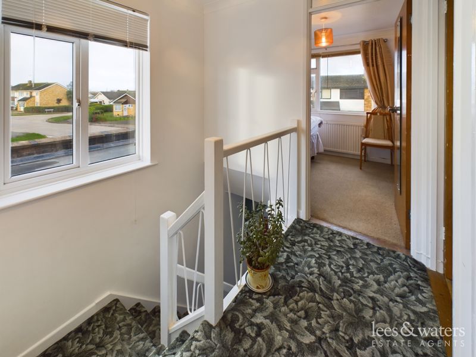Alderney Road, Bridgwater £260,000
Please enter your starting address in the form input below.
Please refresh the page if trying an alternate address.
- Extended Three Bedroom Semi Detached
- Additional Reception Room/Bedroom To Ground Floor
- First Floor Bathroom & Ground Floor Shower Room
- Kitchen & Utility Room
- Dual Aspect Lounge/Diner
- Corner Plot With Garage & Ample Parking
- Low Maintenance Rear Garden
- Local Education & Amenities
- Good Access Into Town & To M5
- Council Tax Band: C & EPC Rating: D
Having been extended to the ground floor, this three bedroom semi detached property still benefits from a good plot size, allowing for parking for three cars, in addition to the garage.
The garage (2.57m x 5.19m or 8'5" x 17'0") has an up and over door from the driveway and a door from the garden. It also has power running to it.
The extension provides an additional shower room, reception room or bedroom and utility room. Therefore this space could be great for a co-living arrangement or even as a home working solution.
In addition to the space offered by the extension, you'll find a spacious entrance hall, dual aspect lounge/diner and a modern kitchen with views into the low maintenance rear garden.
Fully UPVC double glazed, the property is warmed by a gas central heating system. The 'Vaillant' boiler is regularly serviced and positioned in the utility room.
A couple of further points to note would be that the loft is part boarded, has a fitted loft ladder and a light. Also the fibreglass roof to the extension was added in August 2023 and comes with a 10 year guarantee.
This is a lovely home, with great versatility and many possibilities. There is education for all ages on this side of Bridgwater and many amenities within easy reach, including those found on neighbouring Wye Avenue and those on Westonzoyland Road.
Click to enlarge
| Name | Location | Type | Distance |
|---|---|---|---|
Request A Viewing
Bridgwater TA6 5BX




















































